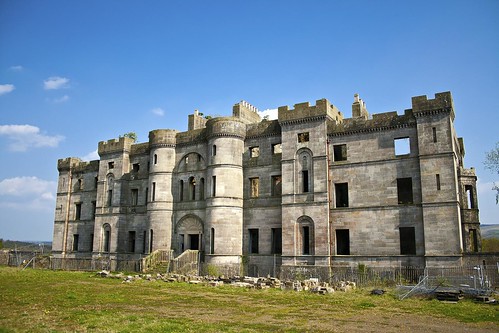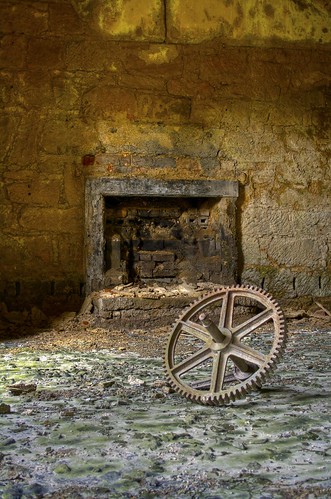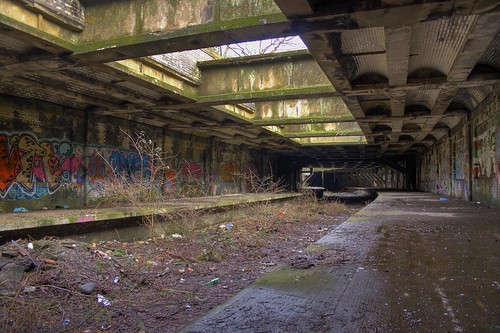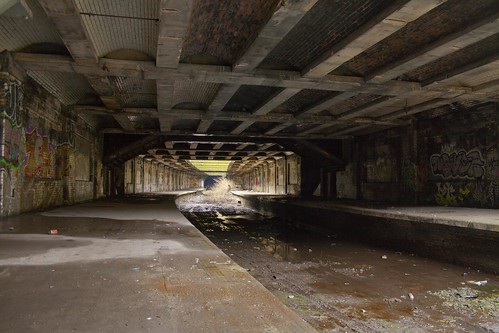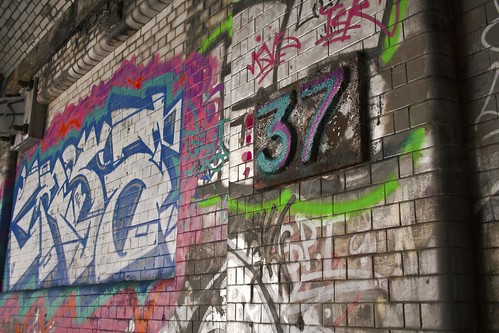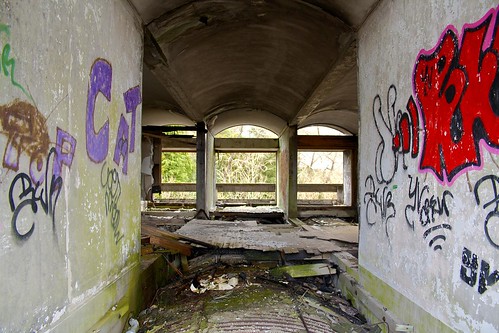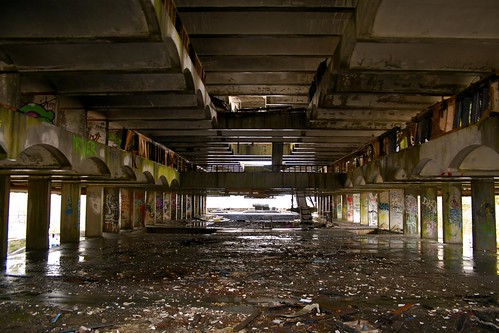Out exploring in April 2011, we actually went to visit Loudoun Castle theme park but after walking up to the front entrance we were swiftly turned away by angry security concerned we were going to pinch gardening equipment (despite having nothing but camera equipment in hand). So our backup for the day was Dalquharran castle (old and new). It was actually a really good explore with the sunshine beaming (a rarity in the Scottish climate). We first made our way to the new castle, looking at the surrounding buildings and architecture. Sadly both castles are now shells with several of the upper floors being removed in the new castle and the walls crumbling in the old. Some detailing such as the fireplaces could still be seen in the upper floors of the castle and the basement had several items scattered around.
Check out the video below to see the results of the day and more of what is left of the castles:
Built around 1790 Dalquharran Caslte replaced another castle of the same name, located within a few hundred yards from its present site. Built by Robert Adam, famous for Culzean Castle, it was extended in 1881 with the addition of the side wings.
Dalquharran Castle now lies in limbo, waiting for developers to renovate it to its former glory. Various rooms have been cleared however most of the upper floors are open to the sky.
Original post: Dalquharran Castle.
Photos on flickr: Dalquharran Castle.

